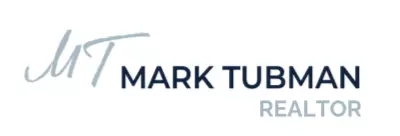4 Beds
4 Baths
4,552 SqFt
4 Beds
4 Baths
4,552 SqFt
Key Details
Property Type Single Family Home
Sub Type Single Family Residence
Listing Status Contingent
Purchase Type For Sale
Square Footage 4,552 sqft
Price per Sqft $350
Subdivision Oak Lake Estates
MLS Listing ID 6695511
Bedrooms 4
Full Baths 1
Half Baths 1
Three Quarter Bath 2
Year Built 2011
Annual Tax Amount $9,708
Tax Year 2024
Contingent Inspection
Lot Size 4.610 Acres
Acres 4.61
Lot Dimensions 250 x 810 x 278 x 785
Property Sub-Type Single Family Residence
Property Description
Designed for main-level living, the home is thoughtfully laid out for both comfort and functionality. The chef's kitchen is a culinary dream, featuring professional-grade appliances, a walk-in pantry, double ovens, and a wine cooler—perfect for both cooking and entertaining. The luxurious primary suite offers a spa-like ensuite, with separate bathroom vanities, separate toilet rooms, heated bathroom floors, and an impressive walk-in closet finished with custom built-ins.
The walk-out lower level is an entertainer's paradise, complete with a game area (pool table negotiable), a bar/wet bar, a family room, and three additional spacious bedrooms (4th bedroom currently being used as an office). Step outside to your private oasis, where panoramic lake views await. Enjoy a private boat dock (dock included), professional landscaping, ipe decking, and a firepit—ideal for savoring the stunning sunrises over Oak Lake.
Storage? We've got you covered! The lower level features a 36' x 24' Spancrete garage, perfect for storing yard toys or up to two additional cars. Above the main level garage, find extra BONUS storage space with easy access via a ladder pull system. Additionally, there's another storage room along the lower level, near the lower garage entrance.
Experience year-round comfort with a geothermal system providing energy-efficient heating and cooling. The home also includes a generator, wired for immediate use, offering peace of mind in any situation. The garage is fully insulated and ready for furnace installation, and there is the potential to add an elevator for future convenience and accessibility.
Outdoor enthusiasts will appreciate the direct access to the Luce Line Trail, while golfers will love the proximity to four premiere courses just minutes away. This rare opportunity offers the perfect blend of privacy, luxury, and thoughtful design in an idyllic setting. Don't miss out—this exceptional property is ready to welcome you home.
Location
State MN
County Carver
Zoning Residential-Single Family
Body of Water Oak
Rooms
Basement Daylight/Lookout Windows, Drain Tiled, 8 ft+ Pour, Egress Window(s), Finished, Full, Storage Space, Sump Pump, Tile Shower, Walkout
Dining Room Kitchen/Dining Room
Interior
Heating Forced Air, Fireplace(s), Geothermal, Radiant Floor
Cooling Central Air, Geothermal
Fireplaces Number 1
Fireplaces Type Gas, Living Room
Fireplace Yes
Appliance Dishwasher, Disposal, Double Oven, Dryer, Exhaust Fan, Freezer, Gas Water Heater, Water Filtration System, Microwave, Range, Refrigerator, Stainless Steel Appliances, Washer, Water Softener Owned, Wine Cooler
Exterior
Parking Features Attached Garage, Gravel, Concrete, Floor Drain, Garage Door Opener, Guest Parking, Insulated Garage, Multiple Garages, Storage, Tuckunder Garage
Garage Spaces 6.0
Fence None
Pool None
Waterfront Description Dock,Lake Front,Lake View
View Lake, Panoramic, South
Roof Type Age 8 Years or Less,Asphalt,Pitched
Road Frontage No
Building
Lot Description Accessible Shoreline, Corner Lot, Many Trees
Story One
Foundation 2415
Sewer Holding Tank, Mound Septic, Private Sewer, Septic System Compliant - Yes
Water Private, Well
Level or Stories One
Structure Type Brick/Stone,Fiber Cement
New Construction false
Schools
School District Watertown-Mayer






